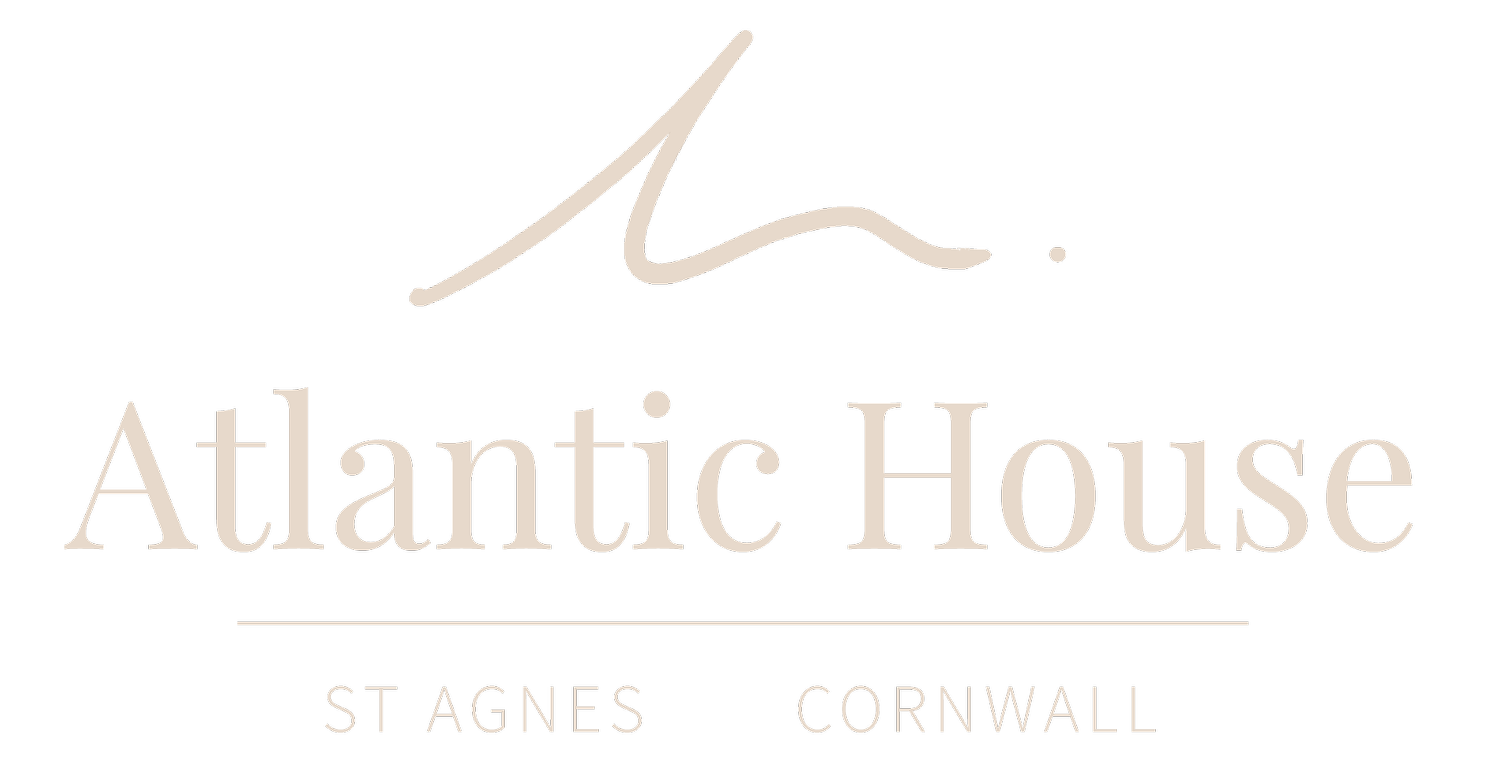the house
Atlantic House is a fully furnished, SELF CATERING property sleeping up to 10 people
ALL bedrooms ARE EN-SUITE, and ALONG WITH THE lounge area are ALL equipped with Smart ENABLED TV’S allowing individuals THE PRIVACY TO relax both INDIVIDUALLY OR as part of the group
FACILITIES
As part of your stay, we provide all bed and bathroom linen along with starter amounts of various supplies. In addition, we have a travel cot (exc. bedding), high chair and stair gate available for your use. Upon booking with us, you will receive a full inventory of what to expect to ensure that between us we have everything covered. We are always happy to help with any questions or special requests you may have so please just ask!
see full HOUSE DESCRIPTION AND FLOOR PLANS BELOW
CHECK IN - 5pm CHECK OUT - 10am
Where possible we are always happy to accommodate earlier/later times dependent as on-the-day service will allow, just let us know and we’ll do our best to help!
SERVICES
We can also arrange various in and out house local services* that may be required to get the best from your stay with us such as:
Mid-stay housekeeping
In-house Chef
Babysitting
Doggy Day Care (external)
Spa Treatments
(*additional charges may apply)
We are always happy to help with anything you have in mind so get in touch!
GROUND FLOOR
UTILITY AREA
This partially enclosed area to the rear of the kitchen, has direct access to the backdoor and is a perfect storage space for shopping, extra supplies and provides a perfect place to feed dogs (bowls and mat provided).
bedroom 1 (KIng)
King size four poster bed with en-suite bathroom with bath; 32" Samsung Smart TV, chest of drawers, hanging space for clothes and hairdryer.
Laundry / Home workout Area
A large laundry room doubles up as a quiet space for home yoga/workout (equipment not provided). Room is equipped with washing machine, tumble dryer, sink/worktop area, steam iron, ironing board and airer.
LOBBY/ENTRANCE
A tiled reception area perfect for dumping your outside gear after a great day out, whether beach bags and blankets or coats and wellies.
A small sofa area gives a comfortable place to chill while you wait for the others and a small desk area for those who may have some work to do.
CONSERVATORY/DINING AREA
An substantial open plan glass fronted conservatory area with large comfy U-shaped leather sofa for lazy lounging, a dining table seating 10 with elevated views over the garden and woodlands and a 55” Samsung SmartTV with Sony DVD player and bluetooth sound system.
KITCHEN
This purpose designed kitchen has stainless steel appliances such as 6 burner double oven range cooker, hood, dishwasher, American style fridge/freezer, bean to cup coffee machine, kettle, toaster, granite worktops and multifunction microwave. The kitchen is very well equipped providing plenty of wares to make cooking for 10 a breeze.
FIRST FLOOR
BEDROOMS
There are 4 en-suite bedrooms - 3 double rooms and 1 twin room. All rooms are equipped to the same standard with 32" Sony Bravia HD TV with Amazon Firesticks, hanging space for clothes and hairdryer.
OUTSIDE
GARDEN
From the back door there is a patio area with gas BBQ. This steps down onto a decked terrace area that wraps around the conservatory and has cushioned rattan dining table area that looks down over the garden and further valley.
Walking down the back steps past organically landscaped stone tiers, leads down to a grass garden area with wood dining table.
Grounds
The house is set back into the woodland valley accessed via private driveway. At the foot of the house there is with a large gravel car park at foot of house with private parking for up to 6 cars. The house is elevated via few steps or short hill to give beautiful views down the garden and woodland valley.




